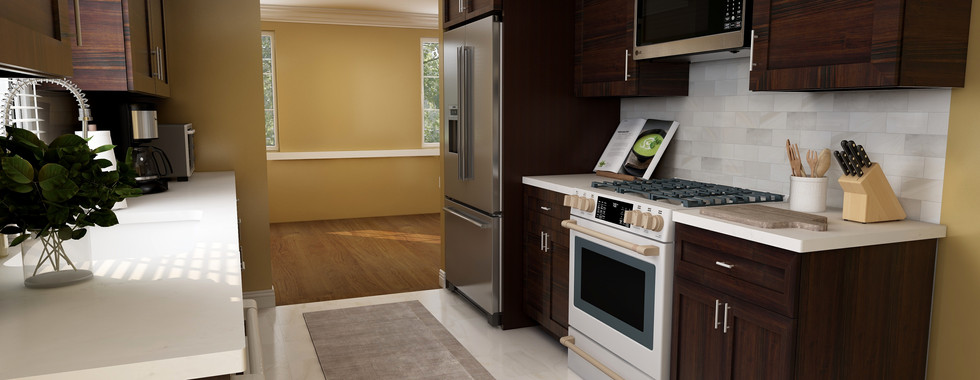South Euclid - Galley Kitchen Redesign
- Erin Rudy
- Jan 5, 2024
- 2 min read
Updated: Dec 20, 2024
Today the fun continues in South Euclid, where I've helped a client reimagine her living room, dining room and kitchen via a Virtual 3D Room Design engagement. Today let's look at the kitchen.
This client wanted to keep her yellow wall color but was looking to visualize different combinations of cabinet color, layout, flooring and decor. As with all projects, I leveraged virtual design and 3D renderings to help the client visualize three different design concepts for her galley kitchen redesign.
In the first, I kept her existing cabinets and flooring but swapped the counters, backsplash, cabinet hardware, lighting and decor. I think the counter in particular makes such a difference! I love how it makes the whole space feel lighter and brighter.
In the second, I went for an all white look and incorporated the wood flooring from the dining room. This concept also showed the fridge moving to the other side of the wall, and the nook being partially Again I like how bright the room feels with the white cabinets, and like the increase in counter space on the wall opposite the window. I also like the decor in this option - a chalkboard and photo tile wall - where her kids will be able to create/showcase themselves.
In the third concept, I brought back the original cabinet color and flooring, but I moved the refrigerator into the nook. This adds even more counter space and moves the microwave to a drawer style, allowing us to add a hood on the wall opposite the window! While this assumes the family will eat in the dining room, I did incorporate a small cocktail table near the refrigerator to allow someone to visit while someone else was cooking or doing dishes. I again showed white counters as I liked the brightness it brought to the room.
The homeowner is now reviewing the renderings and will leverage the one round of revisions included in my design packages to refine the concepts further to her liking - perhaps she likes option 1 the best overall but wants to swap the wall decor for that shown in option 2 ... or maybe she wants to incorporate the hood from option 3 with other elements from option 2? Or maybe she wants to see tweaks to each design? She'll be able to request any of it in the revision phase, and when she's ready, I'll incorporate her feedback and return the renderings back to her within 10 business days.
Interested in re-designing your own kitchen? Schedule a Meet & Greet with me today, and let's explore how I can help!
Goals
Reimagine a galley kitchen while keeping the yellow wall color
Explore three different design concepts, showing different colors, layouts, flooring and decor
Before
Galley Kitchen Redesign - Option 1
Interactive Panoramic View
Image Gallery
Galley Kitchen Redesign - Option 2
Interactive Panoramic View
Image Gallery
Galley Kitchen Redesign - Option 3
Interactive Panoramic View
Image Gallery













































